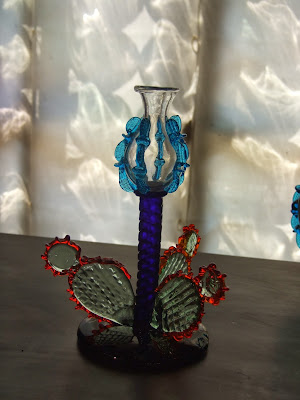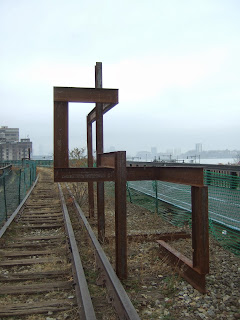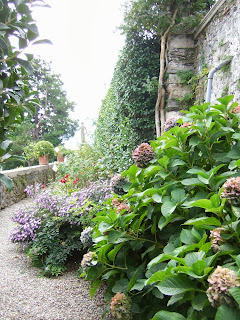It is difficult to imagine the estate of La Foce when Iris and Antonio Origo settled here in 1924. Today, '
the landscape... alien [and] inhuman'
(1) described by Iris Origo in her autobiography,
Images and Shadows, is a pleasant countryside dominated by the silent presence of the Monte Amiata, an extinct volcano, and by hills divided into patches of cultivated fields and small woods, crossed by winding roads lined with cypresses, and dotted with isolated farms. Iris and Antonio moved to this poor rural area soon after their marriage. This rugged landscape at the junction of two valleys, the Val d'Orcia and the Val di Chiana, in Southern Tuscany, fascinated them with its atmosphere and history, and here they decided to create their farm. It was not an obvious choice for the heiress of a rich Anglo-American
family and for the son of a local noble, but one that they never
rejected. They bought a 3.500 acre property:
'the larger part was then woodland …or rather poor grass, while only a small part consisted of good land. …The buildings were not many: besides the villa itself and the central farm buildings around it, there were twenty-five outlying farms… all in a state of great disrepair.'(2)
Their first task was to reclaim a land that suffered from centuries of erosion and neglect, the low, bare clay hills called
crete senesi, but their plans, coordinated with ongoing government programs, were far more articulated, involving important agricultural developments and social improvements. For several years, these initiatives absorbed all the couple's resources, but in 1927 they were able to commission Cecil Ross Pinsent, English architect, landscape designer and old friend, to design a garden around the villa. Pinsent had worked for Iris Origo's mother, Lady Sybil Cutting, at the beautiful
Villa Medici outside Florence, and for the sophisticated Anglo-American expatriate community that lived in the area. He was already working to renovate Villa La Foce, built in the late 15th century as a hostel for merchants and pilgrims travelling to Rome, and to expand the buildings of the connected farm,
fattoria. He designed the garden as a series of terraces that extended from one side of the house adapting to the steep hillside, divided into rooms by low box hedges and straight paths, and decorated with fountains, vases and stone seats designed by Pinsent himself. He created an elegant and harmonious garden inspired by Renaissance principles, a formal garden whose symmetry and order appeared restful against the harsh surrounding countryside, and whose geometrical forms were softened by the flowers that Iris loved and planted generously. Pinsent privileged simplicity and utility, attention to the surrounding landscape and to the people who lived and worked there, key elements of his humanistic approach to architecture. He created the place that Iris longed for, 'a pretty house and garden to come home to in the evening'
(3). Works began with a
'small enclosed Italian garden: a stone fountain with two dolphins and a small lawn around it, and a few flower-beds edged with box. A couple of years later, we made another larger terrace, passing thruogh two pillars of travertine with ornamental vases into a less formal flower-garden, with wide borders of flowering shrubs, herbaceous and annuals, big lemon-pots on stone bases, a shady-bower of wisteria and banksia roses and a paved terrace with balustrade, looking down over the valley, on which we would dine on summer nights...'
(4)

'Some steps ... lead up to an avenue of cypresses and a rose-garden, while a wide pergola round the hillside towards the wood. Finally, just before the war, we made another enclosed formal garden... with hedges of
cypresses and box and big trees of magnolia grandiflora while the rest of
the hill above have been gradually transformed into a semi-wild garden with
Japanese fruit-trees, Judas-trees, forsythia, phyladelphus, pomegranates and single roses, long hedges of lavander and banks fragrant with thyme, mint and assynth, and great clumps of groom.'(5).


I visited La Foce in a sunny day of September. The garden was green and bright, neat and inviting, in the quiet morning. I walked along the paths described by Iris Origo forty years ago, while Benedetta Origo, daughter of Iris and Antonio and current owner of La Foce, retraced the history of the garden sharing her memories, drawing our attention to details, talking about hard work, plants and people. Over the years, the structure has not changed, the rigorous geometric order, the scheme of terraces and green rooms conceived by Pinsent still shape the garden, modulating the transition from the house to the surrounding landscape. The succession of walls and clipped hedges created horizontal perspectives, strengthened by the long winding pergola, and interrupted by clumps of high cypresses that carried the eye beyond the garden towards the countryside, and back again.
In the enclosed garden near the villa, the curves of the Dolphin fountain contrasted with the straight lines of the hedges and the façade of the villa. Light filtered through the thick canopy of the bay grotto nearby, illuminating a tempting stone bench inside. Beyond the pillars of travertine, big citrus pots still sat on stone plinths in the corners of the Lemon Garden, and the rhythmic cushion-topped box hedge invited to follow the path up to the terrace ahead, passing rooms whose flowers and colours would have deserved more attention. Solemn urns full of pelargonium decorated the balustrade of the terrace overlooking the valley and the Lower Garden, Pinsent's last addition in 1939. Seen from above, this garden revealed the skilful way in which its triangular shape was replicated by the formal box beds converging on a pool, with a curved stone bench, topped with a statue, and a clump of cypresses, behind. Walking down the stairs, I discovered the elegant fountain hidden in a grotto built in the staircase, and the particular atmosphere of this garden, which the absence of the magnolias mentioned by Iris Origo did not seem to affect, and the wall of cypresses protected. Colours banned in the Lower Garden triumphed in the Rose Garden behind the pergola.

But, just a few bushes of roses recalled its name, while the geometric beds were full of beautiful autumnal flowers, such as abelia, anemone japonica, blue salvias, ceratostigma, lespedeza, and tubalghia, to name just a few. The natural exhaustion of some of the oldest plants and the need to simplify the work imposed some changes in the planting scheme, that now privileges shrubs, perennials and bulbs to more demanding annuals. Peter Curzon, English landscape architect, oversaw the transition, respecting the spirit of the place.
The long and narrow Rose Garden divided the formal garden from the wooded hillside. From the top of the hill, glimpses of the surrounding landscape appeared among the trees, mainly pines and cypresses, while the villa and the garden were completely hidden by the thick, green curtain. A steep, straight flight of steps lined with cypresses showed the way to come back to the garden, while a bench topped with a statue offered a moment of rest.




















































